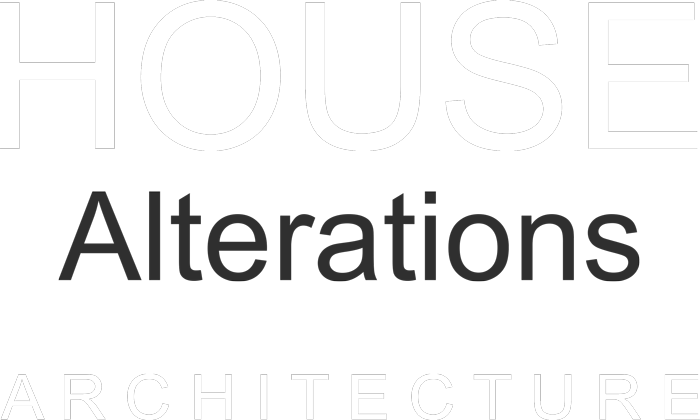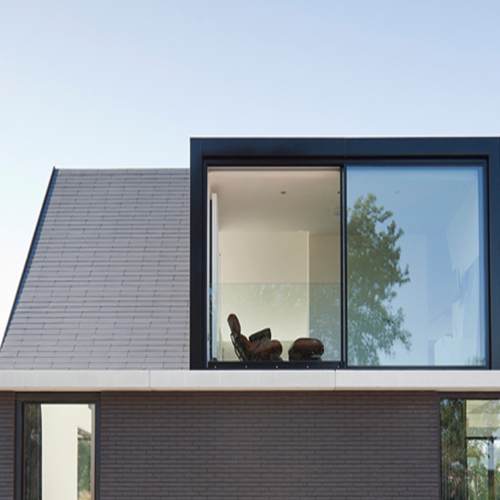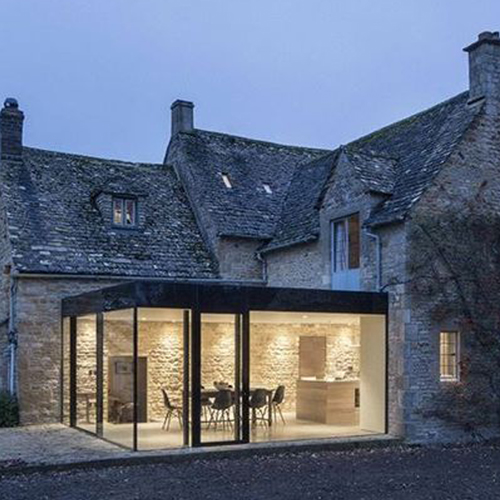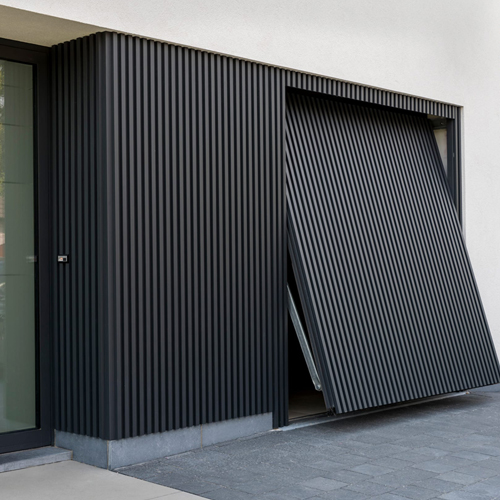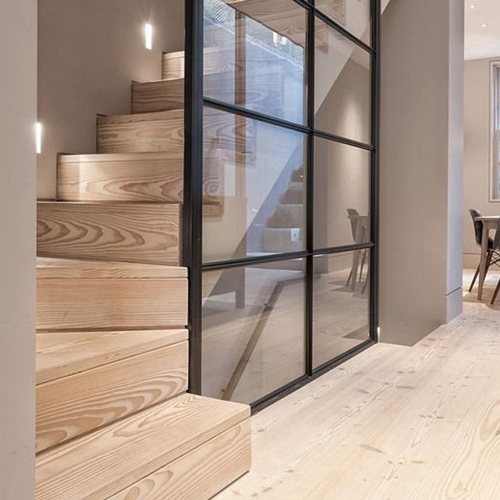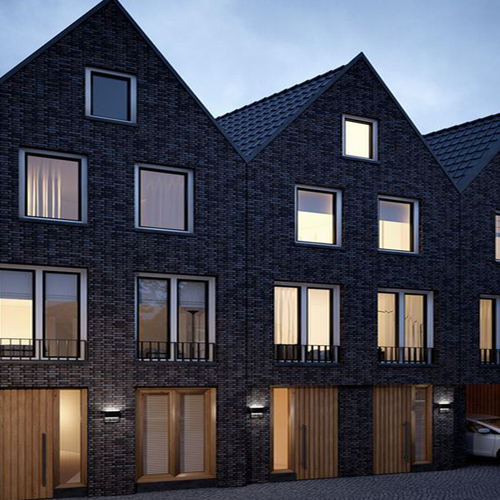House Alteration Architecture Across The Midlands
Based in Nottingham we offer a wide range of architectural design services for customers across the Midlands and the UK.
With over 25 years’ experience in the house alterations industry we are extremely confident that we can assist you on your journey altering your most valuable asset; your home. We all have extensive experience previously working for small, medium and large residential architectural practices before we formed House Alterations in Nottingham. Our experience in all levels of the design, planning and construction process will guide you through every step in making your creative vision a workable reality for your home. We believe that honesty, communication and teamwork is vital to the success of every project we deliver. Whether you require a new Loft Conversion, a House Extension Design, Building Regulation Drawings and more our team are here to help.
Sometimes it is simply cheaper to extend your existing home than to up-sticks and move to a bigger one with more space. Taking into consideration the costs associated with moving and the emotional connection you have with your home, you would not be alone with this rationale.
At House Alterations in Nottingham, we are highly trained to recognise how to add space and value to your home whilst designing-out cost from the outset. In fact, this is our top priority as there is simply no point in designing something you cannot afford to build. We understand the responsibility and trust you place in us to design your new space and we embrace this fully.
We can work on any size project; it’s as simple as that. We recognise that everyone’s house project is unique so if you are looking for internal alterations, conversions, interior design, house extensions, loft conversions or if you are planning a new dwelling we are confident we can help. You may need a quick design sketch, planning or building regulation drawings, help appointing a builder or even running a project on site over-seeing your builder’s work; we have the expertise to assist. Our diverse experience also extends to works in Conservation Areas, National Parks, Grade II Listed dwellings and works in Green-Belt areas.
